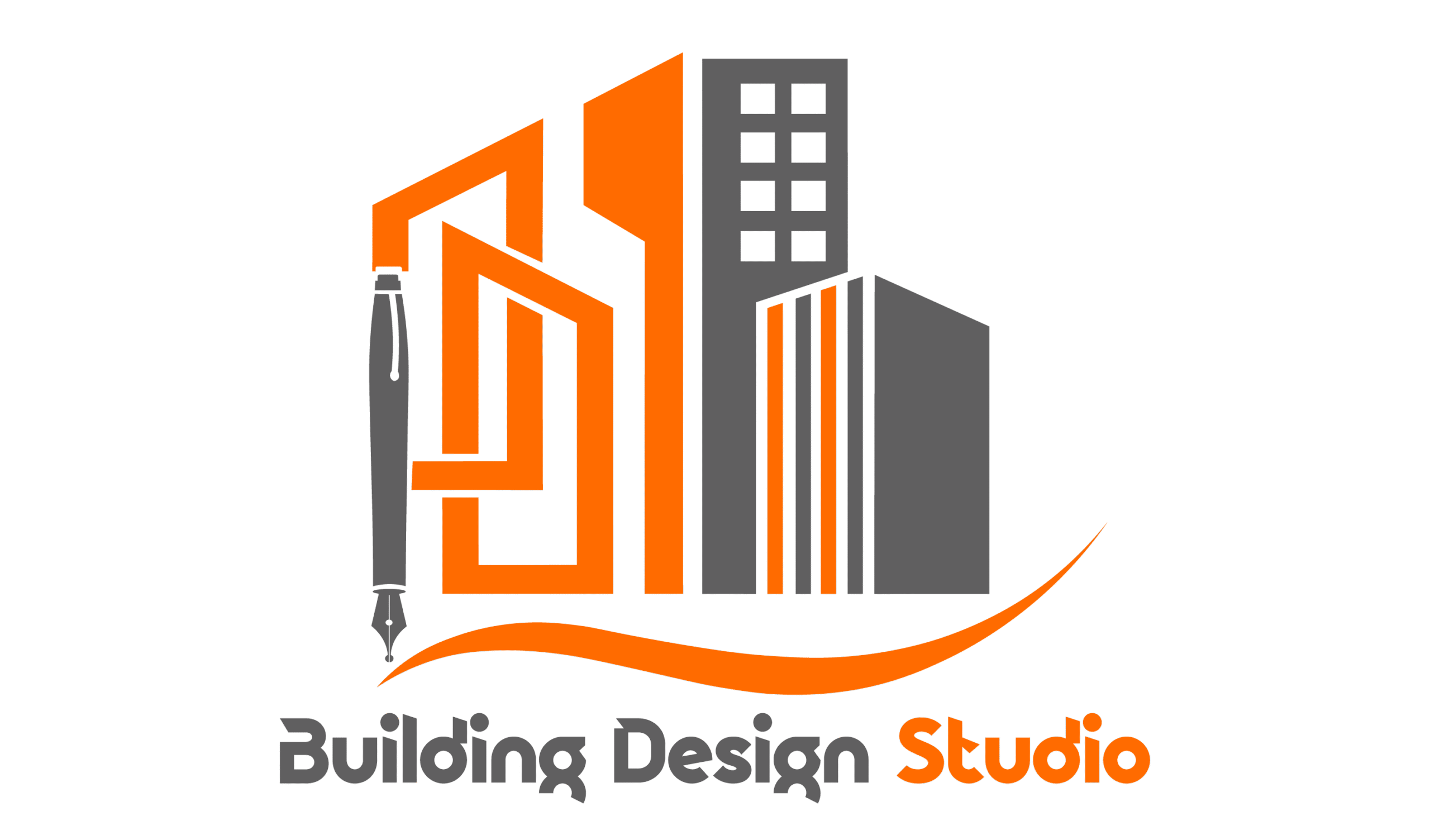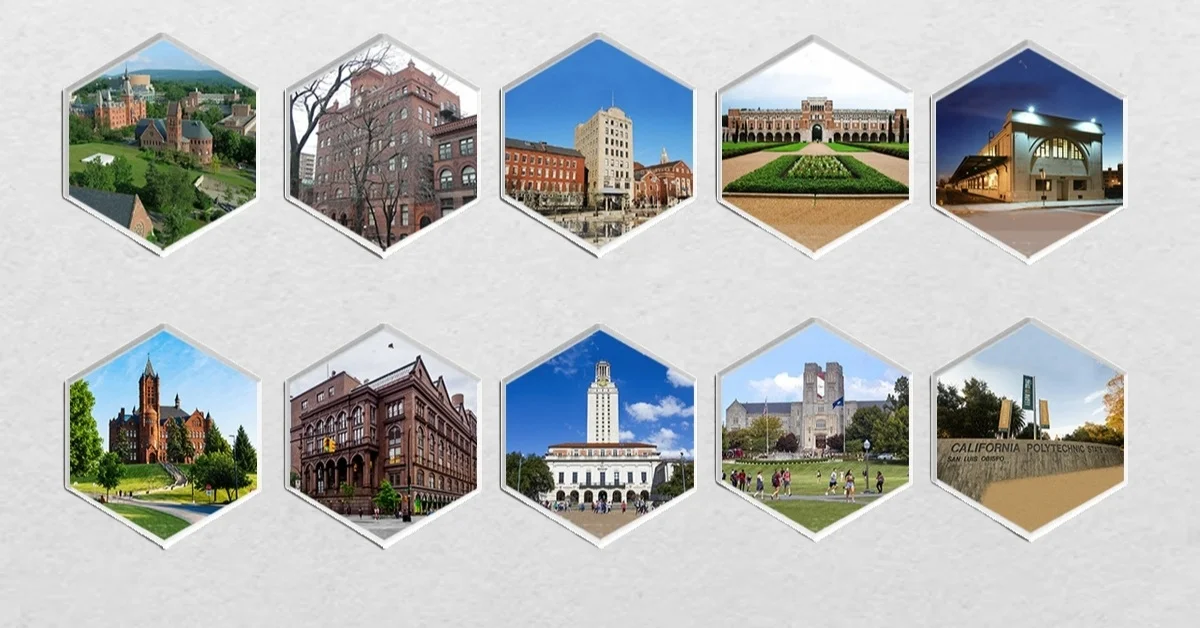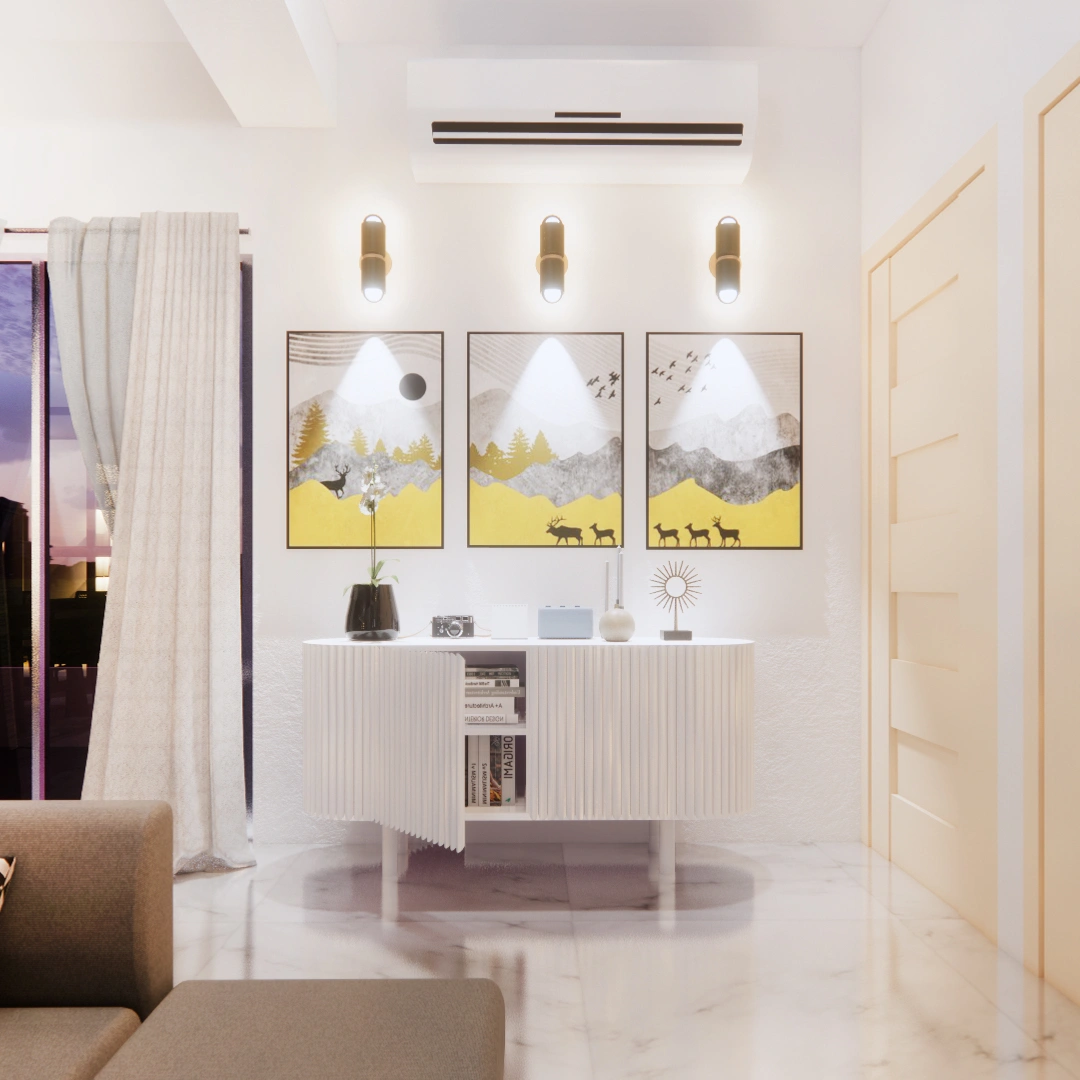Heading and description
RECENT POST
INFO

Best Colleges in the US for Architecture Now
Best colleges in the US for architecture with real insights, top picks, and tips. Find your fit and plan your
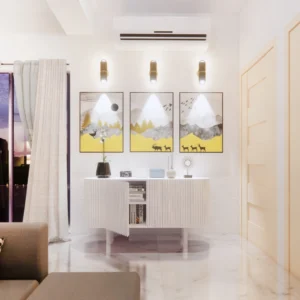
Best Interior Design Firm: Transform Your Space with Style
Finding the best interior design firm can transform your living space. The right firm brings creativity, style, and functionality to
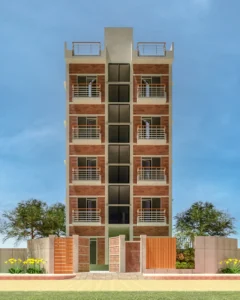
5 Storey Building Design: Innovative Ideas for Modern Architecture
Designing a 5 storey building is a complex yet rewarding task. It requires careful planning and a keen eye for
